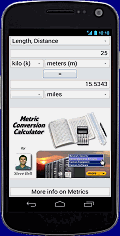


Dimensioning
Dimensioning practices for metric drawings are similar to those for
non-metric drawings, but there are some subtle differences.
This material outlines the current practices.
Dimension Lines and Projection Lines
Projection lines are used to indicate the extremities of a dimension.
They are generally drawn up to 1 mm from the outline of the object.
Dimension lines are used to label a particular dimension.
They have one or more arrowheads, which are typically 3 mm long x 1 mm wide.
Thin type B lines are used for both projection lines and dimension
lines.

Linear Dimensions
Generally linear dimensions are in millimeters (millimetres).
To avoid having to specify 'mm' after every dimension, a label such as
'all dimensions in mm' or 'unless otherwise stated all dimensions
are in mm' is usually contained in the title block.
If the dimension is less than one a leading zero should be used before
the decimal point.
eg. 0.5
After reduction to microfilm and subsequent re-enlargement, the decimal
point may sometimes become unreadable. To avoid possible misreading of
the dimension a comma is often used instead of a decimal point.
eg. 0,5 25,7
Angular Dimensions
Angular dimensions are usually specified in decimal degrees, degrees and
minutes, or degrees minutes and seconds.
eg. 27.5° 27°30' 27°30'16"
If the angle is less than one degree a leading zero should be used.
eg. 0.5° 0°30'
Dimensioning Methods
Two methods of dimensioning are in common use.
- Unidirectional
The dimensions are written horizontally.
- Aligned
The dimensions are written parallel to their dimension line.
Aligned dimensions should always be readable from the bottom
or the right of the drawing.
| Unidirectional Dimensioning |
Aligned Dimensioning |
 |
 |
Overall Dimensions
When several dimensions make up an overall length, the overall dimension
can be shown outside these component dimensions.
When specifying an overall dimension, one or more non-critical component
dimensions must be omitted.

Auxiliary Dimensions
When all of the component dimensions must be specified, an overall
length may still be specified as an auxiliary dimension.
Auxiliary dimensions are never toleranced, and are shown in brackets.

Dimensions not to Scale
Dimensions that are not to scale are underlined.

Dimensions not Complete
When a dimension line cannot be completely drawn to its normal
termination point, the free end is terminated in a double arrowhead.

|










